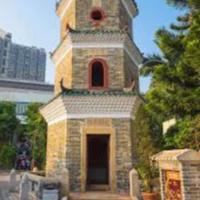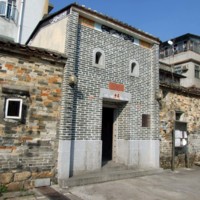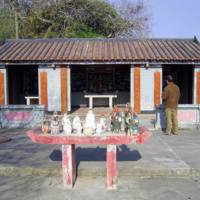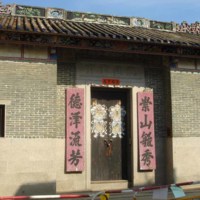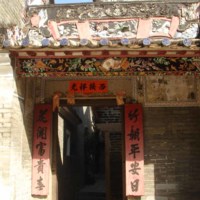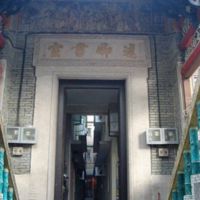Browse Items (32 total)
Sort by:
細賞の屏山文物徑十三景 Ping Shan Heritage Trail, Yuen Long, Hong Kong.
The Ping Shan Heritage Trail takes you on a journey through three villages and past temples, ancestral halls and a walled village, in a historical part of Hong Kong that has been populated by the Tang people since the late Yuan dynasty…
Tags: amazing world place, Ancestral Hall, chinese, Ching Shu Hin, culture, Entrance Hall of Shut Hing Study Hall, History, Hong Kong (Chinese Special Administrative Region), Hung Shing Temple, Kun Ting Study Hall, ping shan heritage trail, Sheung Cheung Wai, Shrine of the Earth God, Study Hall, Tang Ancestral Hall, Temple, travel, Tsui Sing Lau Pagoda, village, Yan Tun Kong Study Hall, Yeung Hau Temple, Yu Kiu Ancestral Hall, Yuen Long District (City/Town/Village), 元朗, 古井, 屏山文物徑, 鄧氏宗祠, 香港
Ping Shan Heritage Trail - Hong Kong Travel
This video introduces the Ping Shan Heritage Trail locates in the Yuen Long District and brings the audience to have a quick view of declared monuments and graded historical buildings along the trail. Hope you can enjoy it and have a wonderful…
龍躍頭文物徑
This video introduces the Lung Yeuk Tau Heritage Trail in Fanling, New territories and brings the audience to have a quick view of different heritage in the trail
新亞洲出版社:中西區文物徑
古物古蹟辦事處於中西區設立一條文物徑,將區內的歷史建築及舊址連接起來,方便遊人沿途遊覽古蹟,了解該區的發展及演變。
中西區文物徑包括三條路線:中區線、上環線和西區及山頂線,分別於1997年10月、1999年7月及2000年12月正式啟用,廣受市民歡迎。
中西區文物徑包括三條路線:中區線、上環線和西區及山頂線,分別於1997年10月、1999年7月及2000年12月正式啟用,廣受市民歡迎。
Tags: 4ab22vi

