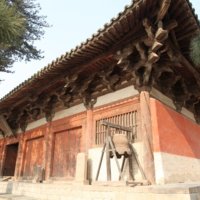Main hall of Fo-Kuang Temple(佛光寺)
Dublin Core
Title
Main hall of Fo-Kuang Temple(佛光寺)
Subject
Buddhist temple architecture; largest tang dynasty wooden structure
Description
This buddhist main hall of fo-kuang temple is currently the largest tang dynasaty timber building in china and it is also the second-oldest wooden structure which is hailed as "the first of chinese architecture" by architect liang sicheng. Today the temple is part of a unesco world heritage site.
Foguang Temple is built on multiple levels up a hillside valley, following the slope of the mountain embraced by green hills on three sides. Listed as a major site of historic value under state protection, the temple covers an area of 34,000 square meters.
Location of this temple is sitting west to east, wutai mountain, shanxi province, china;
Foguang Temple is built on multiple levels up a hillside valley, following the slope of the mountain embraced by green hills on three sides. Listed as a major site of historic value under state protection, the temple covers an area of 34,000 square meters.
Location of this temple is sitting west to east, wutai mountain, shanxi province, china;
Creator
Source
Content of the photo is aboutthe main hall of fo-kuang temple.
Date
Constructed: 857 ad (tang dynasty)
Format
Dimension: length: 3400cm; width: 1700cm; height: 1200cm
Type
Identifier
Coverage
Period: emperor xuanzong of tang, the sixteenth tang dynasty emperor.
Collection
Citation
Unknown
, “Main hall of Fo-Kuang Temple(佛光寺)
,” Temples Assembly, accessed February 14, 2026, https://learning.hku.hk/ccch9051/group-13/items/show/3.
,” Temples Assembly, accessed February 14, 2026, https://learning.hku.hk/ccch9051/group-13/items/show/3.

