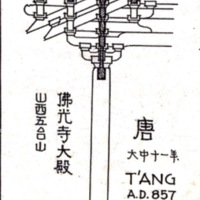Drawing of the Dougong in the main hall of Fo-Kuang temple
Dublin Core
Title
Drawing of the Dougong in the main hall of Fo-Kuang temple
Subject
Small component drawing; section
Description
This drawing shows the section of the dougong in the main hall of fo-kuang temple.
This kind of Dougong applies on top of a square post. On both sides of the front side, there are double eyes and double eyes, such as sculpted heads. On the 45-degree line, there are two corners of the Huagong two-cornered corner. The arches and slow arches on the second side of the two hua gong arches on the front side intersect with the arches on the second jump hua gong. They extend out on the face of the adjoining corner and are two hops for the hua gong gong. The arches are juxtaposed to replace the wood. The second spurt will be played on the side of the side where the two sides meet, and intersects with Ang to support the order of the arches and gongs. From the head of the Bethesda bottle to the angle beam. After the first jump of Hua Gong, it coincides with the mud arch, and the second jump is the extension of the Luo Han Temple. The second jump of Jiaohua Arch stretches out from the back of the corner and is supported by the first jump angle Hua Arch to reach the inner corner column.
This kind of Dougong applies on top of a square post. On both sides of the front side, there are double eyes and double eyes, such as sculpted heads. On the 45-degree line, there are two corners of the Huagong two-cornered corner. The arches and slow arches on the second side of the two hua gong arches on the front side intersect with the arches on the second jump hua gong. They extend out on the face of the adjoining corner and are two hops for the hua gong gong. The arches are juxtaposed to replace the wood. The second spurt will be played on the side of the side where the two sides meet, and intersects with Ang to support the order of the arches and gongs. From the head of the Bethesda bottle to the angle beam. After the first jump of Hua Gong, it coincides with the mud arch, and the second jump is the extension of the Luo Han Temple. The second jump of Jiaohua Arch stretches out from the back of the corner and is supported by the first jump angle Hua Arch to reach the inner corner column.
Creator
Source
Content of drawing concerning the main hall of fo-kuang temple which is the largest tang dynasty wooden temple.
Date
Drew: 1937
Format
Dimension: length: 9cm; width: 5cm
Language
Eng; Chi
Type
Identifier
Still Image Item Type Metadata
Original Format
Drawing
Collection
Citation
Liang sicheng
, “Drawing of the Dougong in the main hall of Fo-Kuang temple
,” Temples Assembly, accessed January 16, 2026, https://learning.hku.hk/ccch9051/group-13/items/show/4.
,” Temples Assembly, accessed January 16, 2026, https://learning.hku.hk/ccch9051/group-13/items/show/4.

