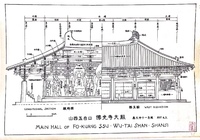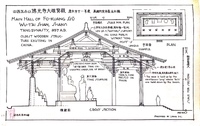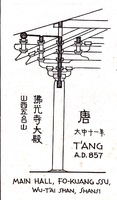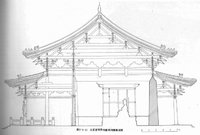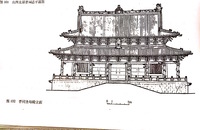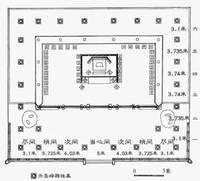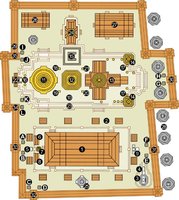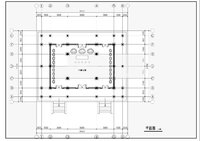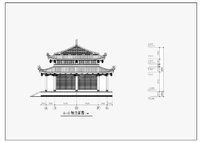Architecture Drawings of Temples
Dublin Core
Title
Architecture Drawings of Temples
Subject
Plan; section; elevation drawing; different scale
Description
These drawings are technical drawing of temples that falls within the definition of architecture. Architectural drawings are used by architects and others for a number of purposes: to develop a design idea into a coherent proposal, to communicate ideas and concepts, to enable a building contractor to construct it, as a record of the completed work, and to make a record of a building that already exists for researching and studying.
Type
Still image

