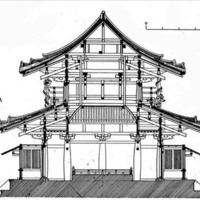Sectional drawing of Tōdai-ji Temple
Dublin Core
Title
Sectional drawing of Tōdai-ji Temple
Subject
Architecture drawing; plan
Description
The plan drawing illustrates the size and shape of side view of Tōdai-ji Temple.
Creator
Source
Content of the drawing is about the size and shape of side view of Tōdai-ji Temple.
Date
Unknown
Format
Dimension: unknown; measuring scale: 1:240 drawing
Language
Eng
Type
Identifier
Still Image Item Type Metadata
Original Format
Drawing
Collection
Citation
Unknown, “Sectional drawing of Tōdai-ji Temple,” Temples Assembly, accessed January 17, 2026, https://learning.hku.hk/ccch9051/group-13/items/show/33.

