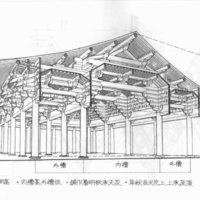Perspective drawing of main hall of Fo-Kuang temple
Dublin Core
Title
Perspective drawing of main hall of Fo-Kuang temple
Subject
Architecture drawing; two-point perspective
Description
This pespective drawing shows the structure of the main hall of Fo-kuang temple.
The temple hall of Fo-Kuang Temple is 7 bay and 4 depth, and it is a single hip roof structure.
It is made of 22 poles and 14 inner columns. The inner trough is 5 bay and 3 depth, and the three sides are pillared by pillars to provide Buddhist altars inside.
The temple hall of Fo-Kuang Temple is 7 bay and 4 depth, and it is a single hip roof structure.
It is made of 22 poles and 14 inner columns. The inner trough is 5 bay and 3 depth, and the three sides are pillared by pillars to provide Buddhist altars inside.
Creator
Source
Content of the photo is about the main hall of Fo-Kuang temple.
Date
Drew: 1937
Format
Dimension: length: 38cm; width: 30cm
Language
Chi
Type
Identifier
Still Image Item Type Metadata
Original Format
Drawing
Physical Dimensions
Dimension: length: 38cm; width: 30cm
Collection
Citation
Liang sicheng
, “Perspective drawing of main hall of Fo-Kuang temple,” Temples Assembly, accessed January 18, 2026, https://learning.hku.hk/ccch9051/group-13/items/show/56.

