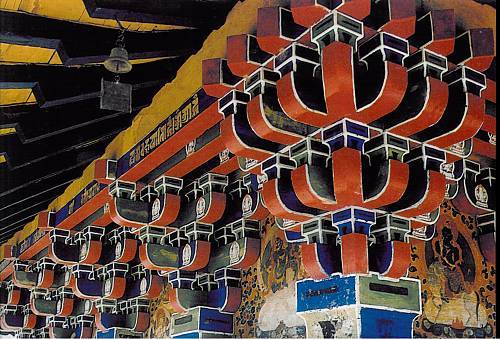Chinese Timber-framed Structures 木結構建築
Dublin Core
Title
Chinese Timber-framed Structures 木結構建築
Subject
Architecture, Lifestyle, Decoration
Description
Standing as distinctive symbols of Chinese architectural culture, timber-framed structures are found throughout the country. The wooden components such as the columns, beams, purlins, lintel and bracket sets are connected by tenon joints in a flexible, earthquake-resistant way.
Date
Xia Dynasty (2000-1500 BC)
Format
Wooden texture, Colourful, Decorated
Type
Craft
Crafts Item Type Metadata
Crafting Methods
The wooden components such as the columns, beams, purlins, lintel and bracket sets are connected by tenon joints in a flexible, earthquake-resistant way. The surprisingly strong frames can be installed quickly at the building site by assembling components manufactured in advance.
In addition to this structural carpentry, the architectural craft also encompasses decorative woodworking, tile roofing, stonework, decorative painting and other arts passed down from masters to apprentices through verbal and practical instruction.
In addition to this structural carpentry, the architectural craft also encompasses decorative woodworking, tile roofing, stonework, decorative painting and other arts passed down from masters to apprentices through verbal and practical instruction.
Materials
Wood
Usage and Application
Such kind of wooden structures are widely used for buildings and temples.
Interesting Facts
Chinese timber-framed architectures naturally require a special method of fixing the joints – or the right-angled contact surfaces – of the pillars and beams, such that the finished building could withstand the rigors of wind and weather, and, not least, the violence inflicted by minor earthquakes.
Collection
Citation
“Chinese Timber-framed Structures 木結構建築,” CCCH9051 Group 64, accessed February 1, 2026, https://learning.hku.hk/ccch9051/group-64/items/show/45.

