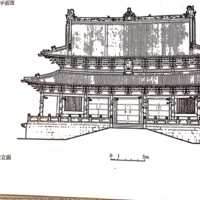Elevation drawing of main hall of Jinci
Dublin Core
Title
Elevation drawing of main hall of Jinci
Subject
Architecture drawing; elevation; 1:200 drawing
Description
This 1:200 drawing shows the elevation of the main hall of Jinci.
The reason why this Jinci was a link between the two was because of its large wooden structure, which inherited the architectural features of its predecessors, and the other part created a precedent for many later practices. Whether it is the roof tiles, or the brackets, or the columns and columns, etc., they all pay more attention to decorativeness.
Changes in these components have further affected the overall aesthetics of the building. In the "Image of Chinese Architecture History", Mr. Liang sicheng pointed out that Chinese ancient architecture came from the vigorous period of Tang and Liao to the era of alcohol and the creation of the Northern Song Dynasty. At this point, the mighty atmosphere of Datang faded, showing the elegance and elegance of the Song Dynasty, but in a certain degree, it also foretells the architectural style evolution of the Ming and Qing dynasties in advance.
The reason why this Jinci was a link between the two was because of its large wooden structure, which inherited the architectural features of its predecessors, and the other part created a precedent for many later practices. Whether it is the roof tiles, or the brackets, or the columns and columns, etc., they all pay more attention to decorativeness.
Changes in these components have further affected the overall aesthetics of the building. In the "Image of Chinese Architecture History", Mr. Liang sicheng pointed out that Chinese ancient architecture came from the vigorous period of Tang and Liao to the era of alcohol and the creation of the Northern Song Dynasty. At this point, the mighty atmosphere of Datang faded, showing the elegance and elegance of the Song Dynasty, but in a certain degree, it also foretells the architectural style evolution of the Ming and Qing dynasties in advance.
Creator
Source
Content of drawing concerning the main hall of Jinci which is a representative work of song dynasty temple.
Date
Drew: 1950
Format
Dimension: length: 10cm; width: 6cm; 1:200 drawing
Language
Chi
Type
Identifier
Still Image Item Type Metadata
Original Format
Drawing
Collection
Citation
Liu dunzhen
, “Elevation drawing of main hall of Jinci
,” Temples Assembly, accessed January 16, 2026, https://learning.hku.hk/ccch9051/group-13/items/show/7.
,” Temples Assembly, accessed January 16, 2026, https://learning.hku.hk/ccch9051/group-13/items/show/7.

