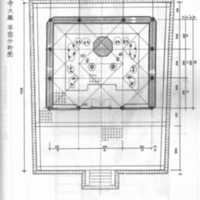Plan drawing of Nanchan temple
Dublin Core
Title
Plan drawing of Nanchan temple
Subject
Architecture drawing; plan; 1:150 drawing
Description
This 1:150 drawing shows the plan of the Nanchan temple.
The hall is almost a square with a gray roof supported by 12 columns, three of which are relics that could conceivably date back to the period of its initial construction. At the front of the hall, there is a spacious platform without any columns. The hall contains 17 clay statues; and in its center sits a statue of Sakyamuni, the primary figure in Buddhism.
The statue is considered an outstanding masterpiece of the Tang Dynasty and was listed as a national key cultural relics protection unit in 1961.This temple is enclosed by a courtyard house with main structures including a Mountain Gate, Dragon King Temple, Bodhisattvas Hall and Great Buddha Hall. The latter is a cultural relic of the Tang Dynasty while the other buildings were constructed in the Ming and Qing dynasties.
The hall is almost a square with a gray roof supported by 12 columns, three of which are relics that could conceivably date back to the period of its initial construction. At the front of the hall, there is a spacious platform without any columns. The hall contains 17 clay statues; and in its center sits a statue of Sakyamuni, the primary figure in Buddhism.
The statue is considered an outstanding masterpiece of the Tang Dynasty and was listed as a national key cultural relics protection unit in 1961.This temple is enclosed by a courtyard house with main structures including a Mountain Gate, Dragon King Temple, Bodhisattvas Hall and Great Buddha Hall. The latter is a cultural relic of the Tang Dynasty while the other buildings were constructed in the Ming and Qing dynasties.
Creator
Source
Content of drawing concerning the Nanchan temple which is the oldest wooden temple in China.
Date
Drew: 1950
Format
Dimension: length: 28cm; width: 15cm
Language
Chi
Type
Identifier
Still Image Item Type Metadata
Original Format
Drawing
Physical Dimensions
Dimension: length: 28cm; width: 15cm
Collection
Citation
Liang sicheng
, “Plan drawing of Nanchan temple
,” Temples Assembly, accessed January 16, 2026, https://learning.hku.hk/ccch9051/group-13/items/show/42.
,” Temples Assembly, accessed January 16, 2026, https://learning.hku.hk/ccch9051/group-13/items/show/42.

