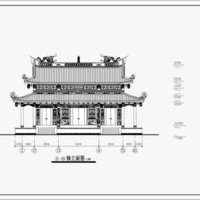Elevation drawing of Longshan Temple
Dublin Core
Title
Elevation drawing of Longshan Temple
Subject
Architecture drawing; plan
Description
The plan drawing illustrates the size and shape of front view of Longshan Temple.
Creator
Source
Content of the drawing is about the front view of Longshan Temple.
Date
Unknown
Format
Dimension: unknown; measuring scale: 1:60 drawing
Language
Chi
Type
Identifier
Still Image Item Type Metadata
Original Format
Drawing
Collection
Citation
Unknown, “Elevation drawing of Longshan Temple,” Temples Assembly, accessed July 31, 2025, https://learning.hku.hk/ccch9051/group-13/items/show/31.

