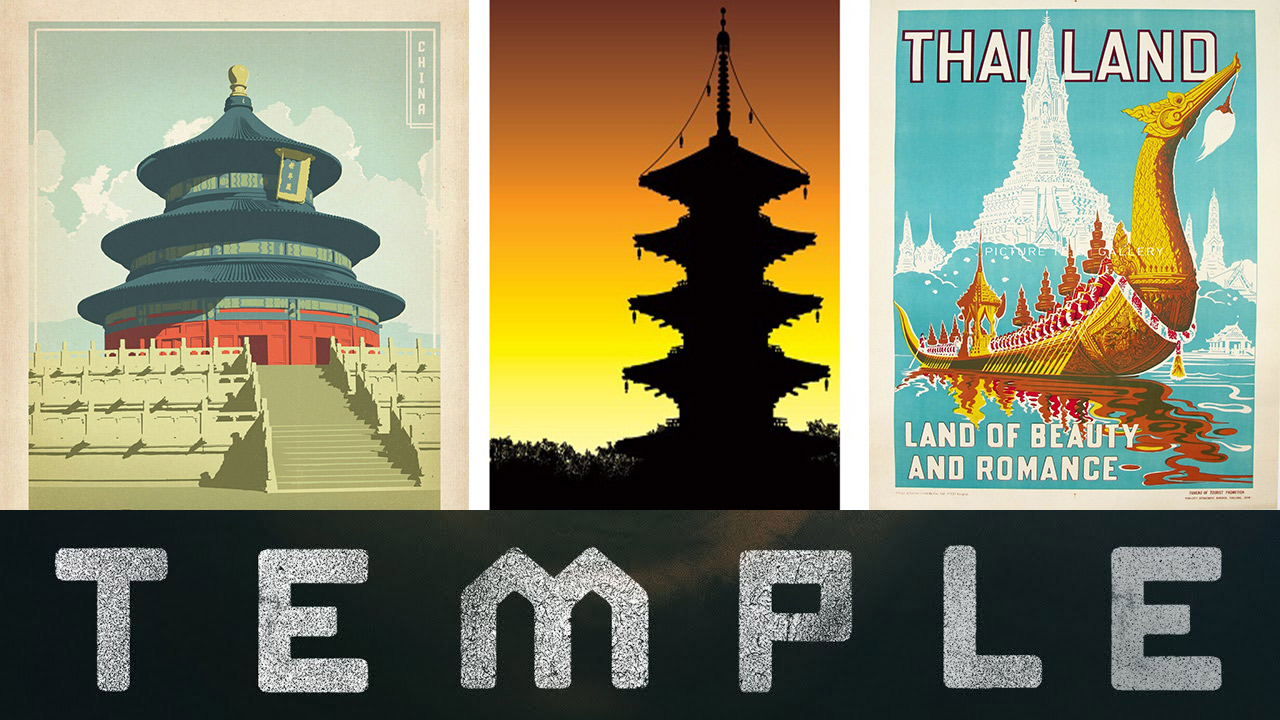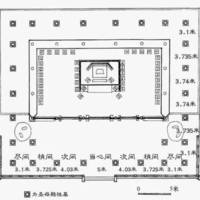Plan drawing of main hall of Jinci
Dublin Core
Title
Plan drawing of main hall of Jinci
Subject
Architecture drawing; plan; 1:250 drawing
Description
This 1:250 drawing shows the plan of the main hall of Jinci.
One of the characteristics of this large wooden structure is that the four old columns of the former Qianming Times did not fall directly on the back of the Sancha. One room was merged into a wide front porch with a depth of four frames. Functionally speaking, it is the space of the Buddha and the Buddha, like the first entrance to the deep hall of Baoguo Temple Hall and Hualin Temple.
One of the characteristics of this large wooden structure is that the four old columns of the former Qianming Times did not fall directly on the back of the Sancha. One room was merged into a wide front porch with a depth of four frames. Functionally speaking, it is the space of the Buddha and the Buddha, like the first entrance to the deep hall of Baoguo Temple Hall and Hualin Temple.
Creator
Source
Content of drawing concerning the main hall of Jinci which is a representative work of song dynasty temple.
Date
Drew: 1950
Format
Dimension: length: 18cm; width: 18cm; 1:250 drawing
Language
Chi
Type
Identifier
Still Image Item Type Metadata
Original Format
Drawing
Collection
Citation
Liu dunzhen
, “Plan drawing of main hall of Jinci
,” Temples Assembly, accessed January 16, 2026, https://learning.hku.hk/ccch9051/group-13/items/show/8.
,” Temples Assembly, accessed January 16, 2026, https://learning.hku.hk/ccch9051/group-13/items/show/8.

