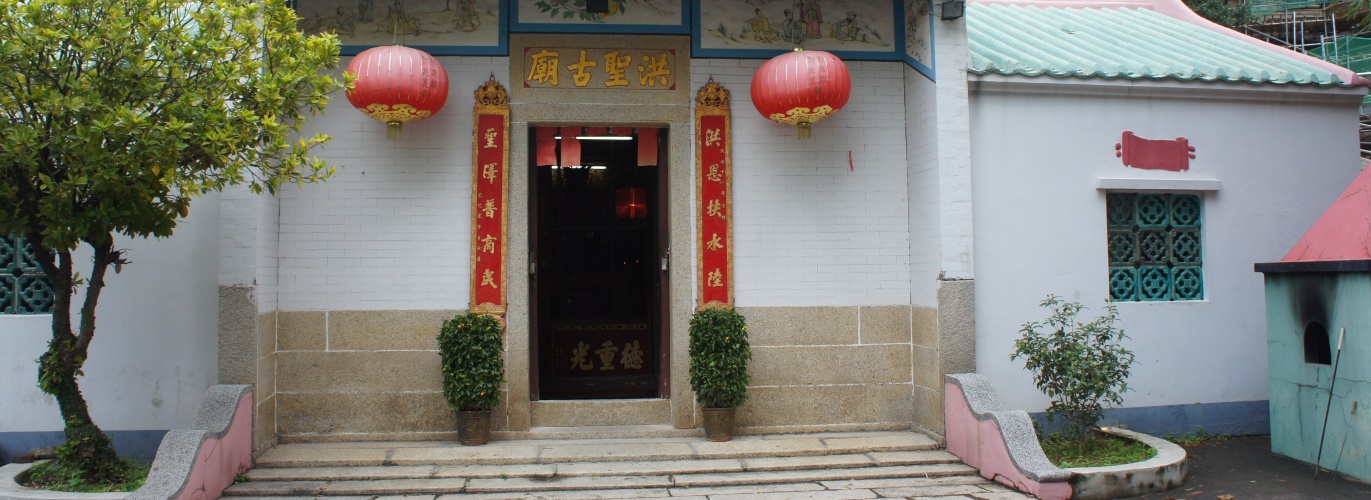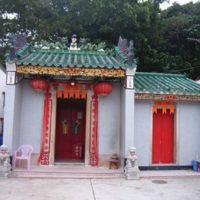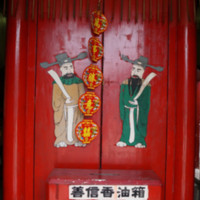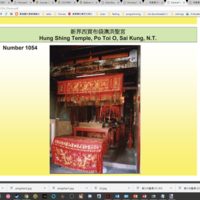Hung Shing Temple, Po Toi O, Sai Kung, N.T.
Dublin Core
Description
Constructed a short distance from the seashore facing the sea to the south-west, the temple is a Qing vernacular building of a two-hall plan. A courtyard should be between the entrance and main halls but has been covered. The building was constructed of green bricks with its walls to support it pitched roof of timber rafters, purlins and clay tiles. The external walls have been plastered and its roofs covered with green glazed tiles. Its internal walls have been with false brick lines. The gables of the courtyard are of wok yee (鑊耳) style. The name of the temple is engraved on the stone lintel of the recessed entrance flanked with a pair of couplets. The name of the Kung So is engraved at the lintel of the entrance. Its main ridge is with a pair of ceramic aoyus (鰲魚) and a pearl in the middle for decoration. The Kung So is now used as storage.
Creator
Publisher
http://www.aab.gov.hk/historicbuilding/en/1054_Appraisal_En.pdf
Date
Language
Chinese
Physical Object Item Type Metadata
Transportation
Go to the Po Lam MTR Station and then take Minibus No. 16 to go to Po Toi O. the temple is a few minutes walk from the Po Toi O pier.
Grading status
Grade 3
Citation
Villagers from Po Toi O, “Hung Shing Temple, Po Toi O, Sai Kung, N.T.,” CCCH9051 Group 5, accessed January 17, 2026, https://learning.hku.hk/ccch9051/group-5/items/show/16.




