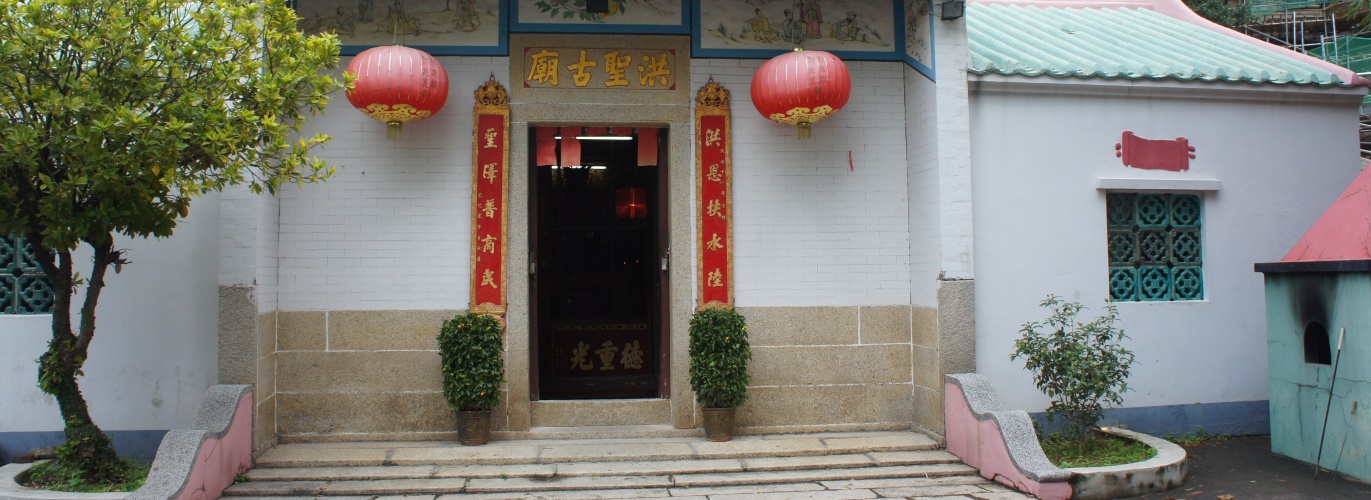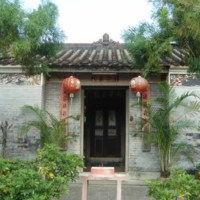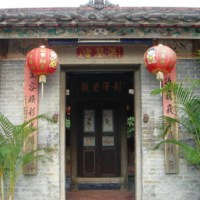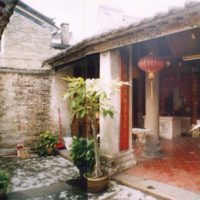Hung Shing Temple, Hang Mei Tsuen, Ping Shan, Yuen Long, N.T.
Dublin Core
Description
The temple is a Qing vernacular building of a two-hall-one-courtyard plan having a three bays layout. It has a symmetrical design with the Hung Shing deity housed at the altar on the central axis in the middle of the main hall facing the entrance at the other far end of the building. The building is constructed of green bricks with its walls and granite columns to support its pitched roofs of timber rafters, purlins and clay tiles. The roof of the main hall rests on a post-and-beam (抬樑式) wooden structure and concrete columns. The walls are in an eleven courses of stretchers to one course of headers (十一順一丁) bonding. Geometric and peach mouldings are on the main ridges. Wall friezes on the front façade are with plants and ruilong (夔龍) patterns. Fascia boards are with carvings of plants, flowers and calligraphy.
Creator
Source
http://www.aab.gov.hk/historicbuilding/en/526_Appraisal_En.pdf
Language
Chinese
Physical Object Item Type Metadata
Transportation
Go to Tin Shui Wai MTR Station and take light rail to Hang Mei Tsuen Station, the Hung Shing Temple is within the Ping Shan Heritage Trail.
Grading status
Grade 2
Citation
Villagers from Hang Mei Tsuen, “Hung Shing Temple, Hang Mei Tsuen, Ping Shan, Yuen Long, N.T.,” CCCH9051 Group 5, accessed January 23, 2026, https://learning.hku.hk/ccch9051/group-5/items/show/15.



