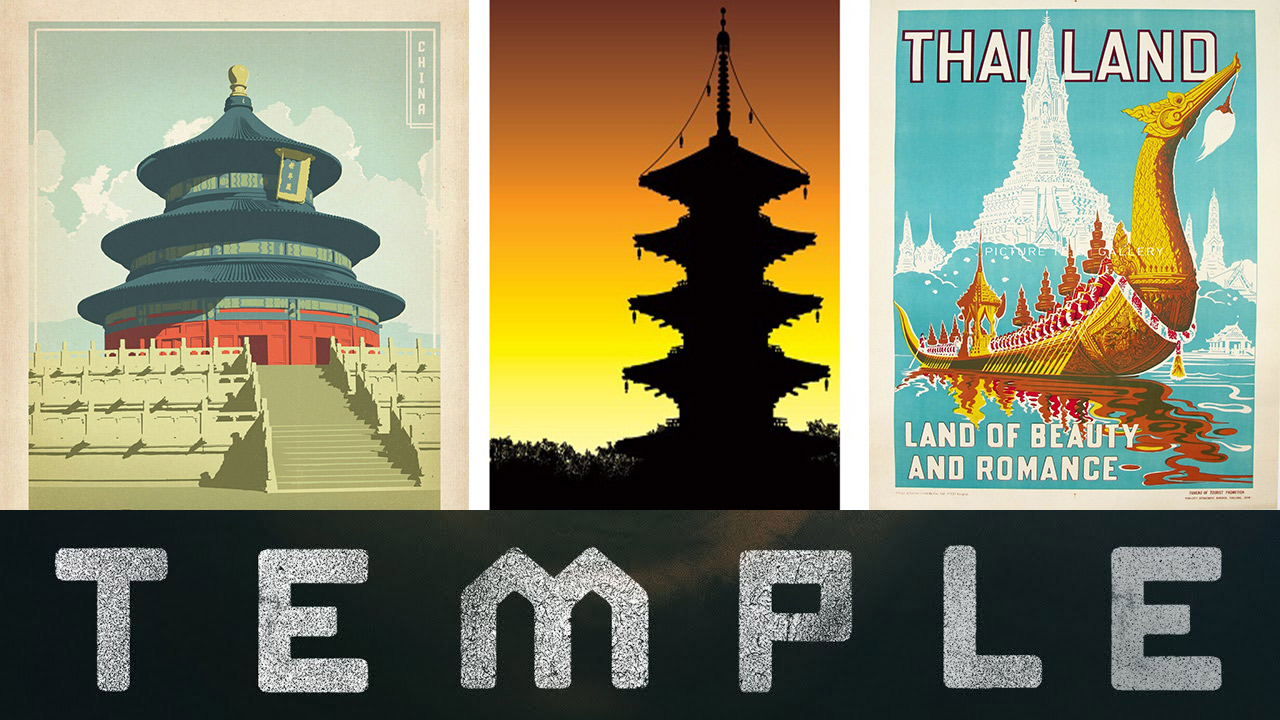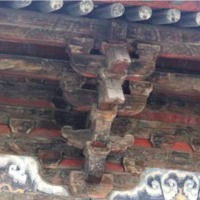Dougong in the main hall of Jinci
Dublin Core
Title
Dougong in the main hall of Jinci
Subject
Bracket system; wooden structure
Description
This dougong is in the main hall of Jinci which has dual role of structure and decoration.
The temple is seven bay, six depth building, Its rooftop is gable and hip roof with multiple eaves covering with a yellow-green glazed tile and the temple is 19 meters high. The corridor around the hall and the two front porches are extremely spacious. The side of the main hall rises obviously, giving a sense of stability. The temple structure is single-slot, that is, there is a row of inner pillars. All the walls of the hall except the front porch are deep cloisters, forming a squat. Inside and outside the hall, a "reduction column method" was used to support the roof beams with columns and pillars to expand the space inside the temple. The House of Our Lady basically conforms to the Customization of the "Treatise on Architectural Methods" and shows the architectural style and aesthetic consciousness of the Northern Song Dynasty. It is a national treasure for our country.
The temple is seven bay, six depth building, Its rooftop is gable and hip roof with multiple eaves covering with a yellow-green glazed tile and the temple is 19 meters high. The corridor around the hall and the two front porches are extremely spacious. The side of the main hall rises obviously, giving a sense of stability. The temple structure is single-slot, that is, there is a row of inner pillars. All the walls of the hall except the front porch are deep cloisters, forming a squat. Inside and outside the hall, a "reduction column method" was used to support the roof beams with columns and pillars to expand the space inside the temple. The House of Our Lady basically conforms to the Customization of the "Treatise on Architectural Methods" and shows the architectural style and aesthetic consciousness of the Northern Song Dynasty. It is a national treasure for our country.
Source
Content of the photo is about the dougong in the main hall of Jinci.
Date
Constructed: 1023-1032 (northern song dynasty); Rebuilt: 1102.
Relation
Is part of the component of the jinci.
Format
Unknown
Type
Identifier
Coverage
Period: emperor renzong of northern song dynasty, the fourth emperor in northern song dynasty.
Collection
Citation
Emperor renzong of Northern Song dynasty
, “Dougong in the main hall of Jinci
,” Temples Assembly, accessed July 31, 2025, https://learning.hku.hk/ccch9051/group-13/items/show/11.
,” Temples Assembly, accessed July 31, 2025, https://learning.hku.hk/ccch9051/group-13/items/show/11.

